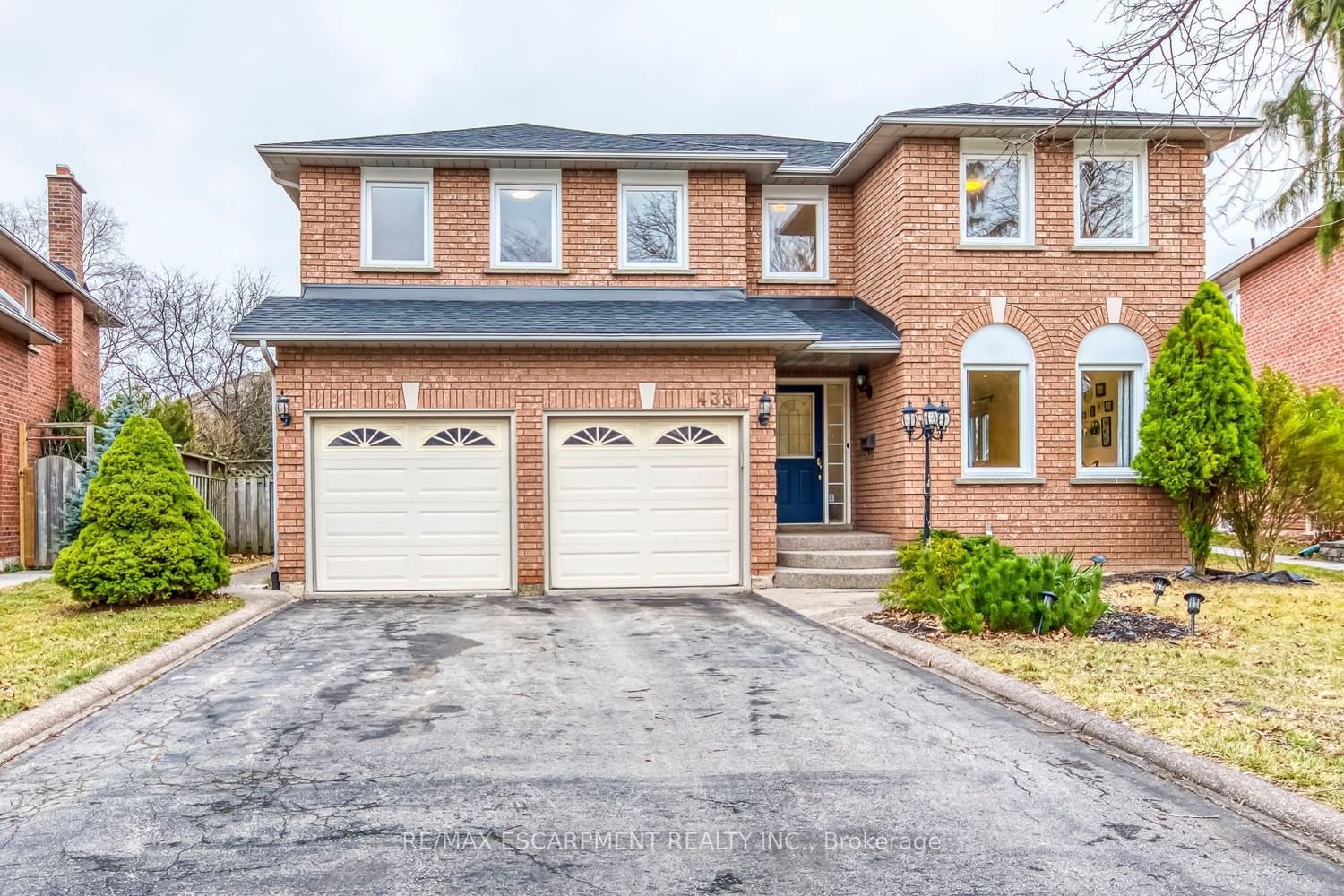$2,075,000
$*,***,***
4+1-Bed
5-Bath
3000-3500 Sq. ft
Listed on 3/7/24
Listed by RE/MAX ESCARPMENT REALTY INC.
Spotless 4 Bed, 5 Bath Detached in Oakvilles Desirable River Oaks neighbourhood. Offering 3,000 Sqft + Fully finished basement, this home features an open concept main floor layout with massive living, dining and family room + office. Recently renovated kitchen features premium white cabinetry, quartz countertops, tiled backsplash and stainless steel appliances. Enjoy main floor laundry and mudroom with access to garage. Hardwood throughout & LED Pot-lights. Primary bed features walk-in closet + double closet & 5 piece ensuite. Large 2nd bed w/ 3 piece ensuite, large 3rd bed w/ double closet, large 4th bed w/ double closet & updated 4 piece main bathroom.Enjoy all day sun in your 46x117x70 pie shaped yard w/ a multi leveled deck (wired for hot tub) & new rear fence perfect for hosting. Basement was newly renovated in 2017 & comes w/ a 5th bedroom, perfect for a guest room or office.
Roof (2022), Interlock (2021), Floor, Windows, Kitchen, Bathroom (2016), New Paint (2016) and Furnace & AC (2012).
W8122644
Detached, 2-Storey
3000-3500
10
4+1
5
2
Attached
4
16-30
Central Air
Finished, Full
Y
N
Brick
Forced Air
Y
$7,034.00 (2023)
< .50 Acres
117.97x46.18 (Feet)
